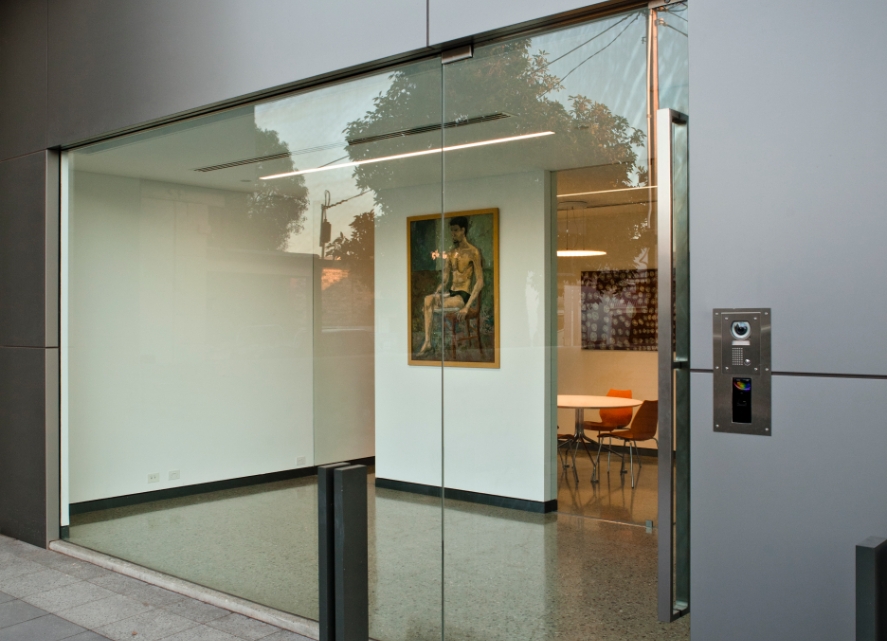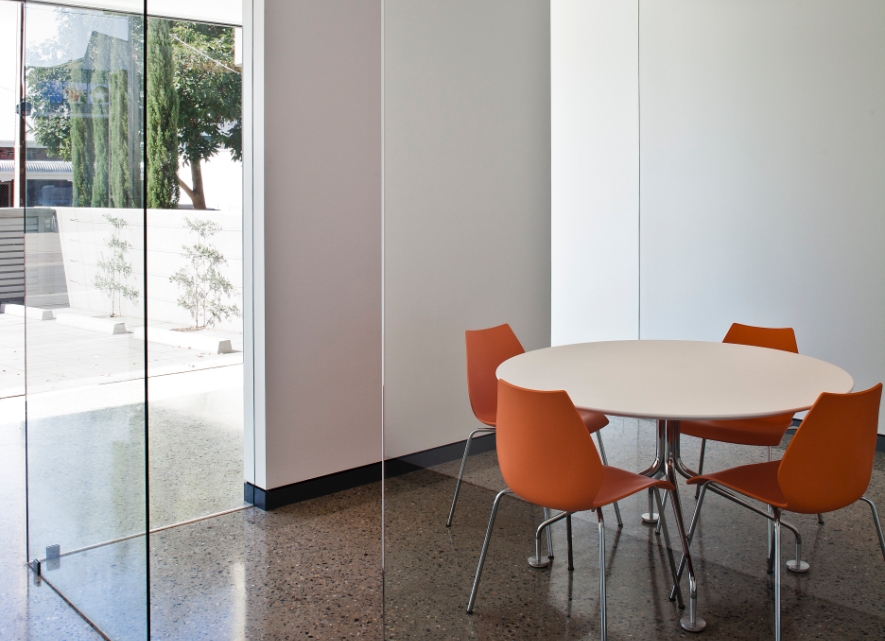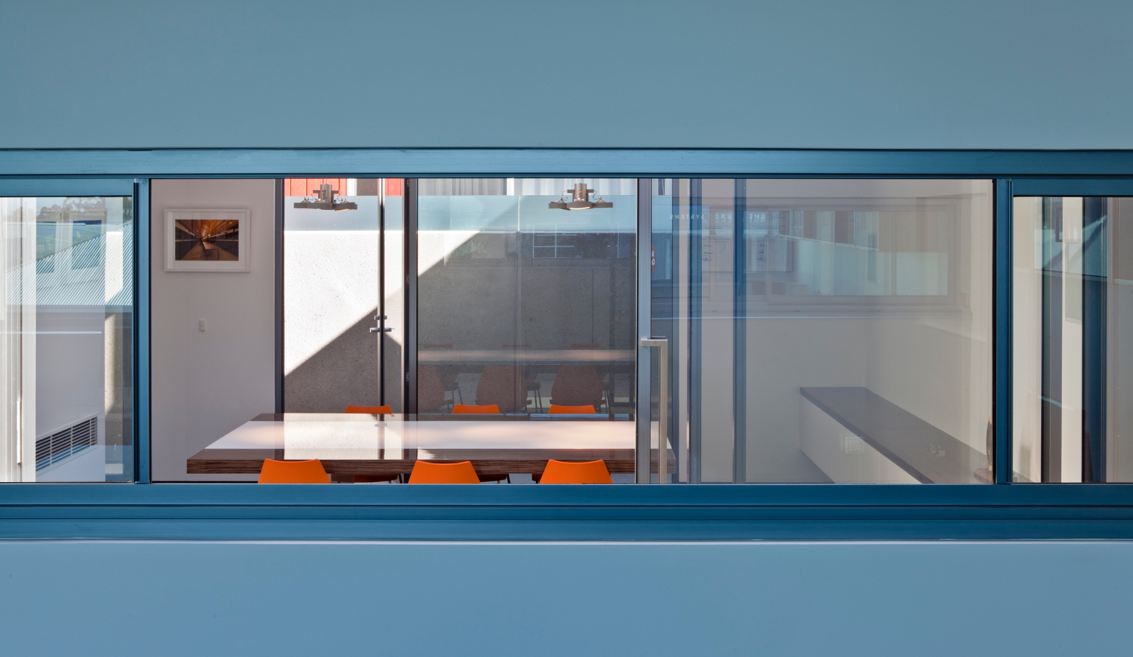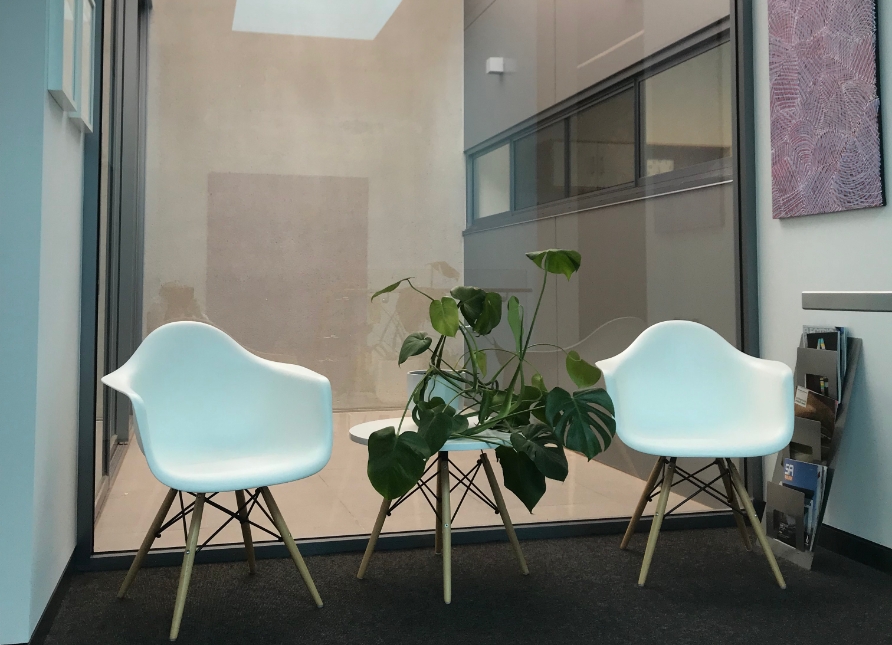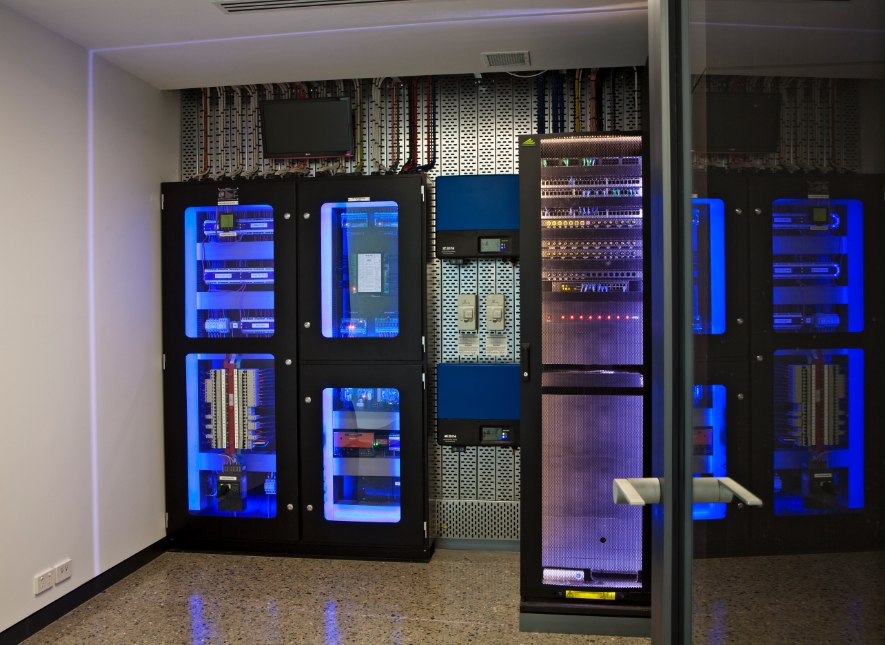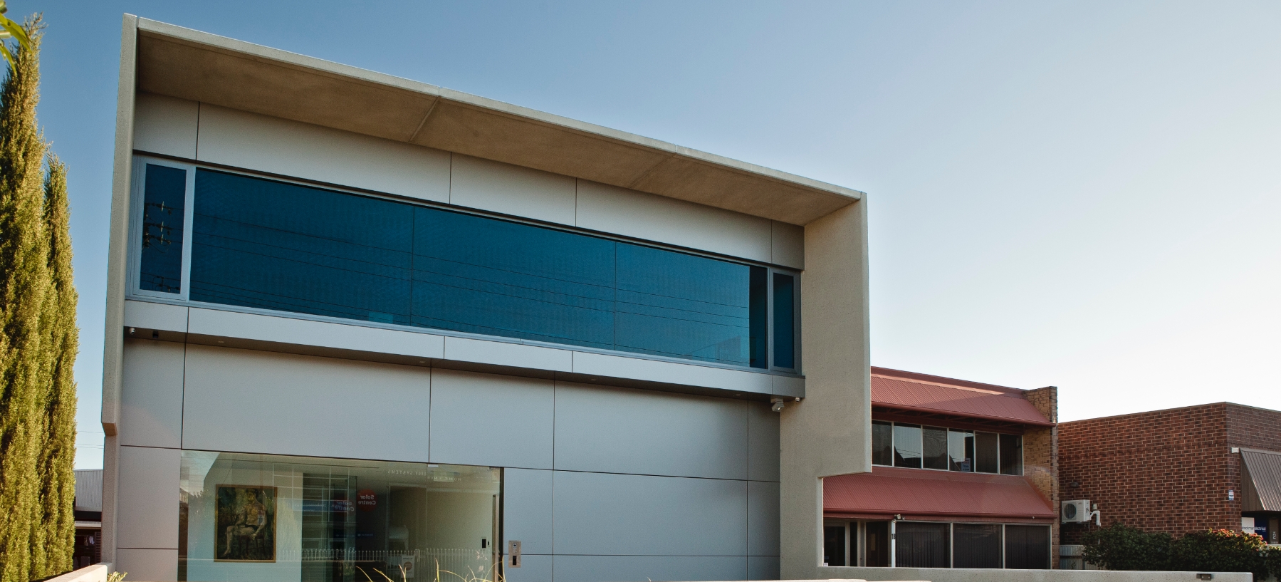
Architect: TECTVS
Tempo Constructions Office
Tempo Constructions collaborated with TECTVS to custom design offices on an inner urban restricted site of 259m2 to suit a small – medium sized construction firm “Tempo Constructions”. Ground floor consists of reception, meeting room, services and warehousing. 1st floor consists of offices and boardroom. A hidden away basement level allows for file storage.
Encroachments on both boundaries by neighboring structures requiring skillful negotiations with neighboring property owners. Neighbors sewer lines, gas lines & water lines, gas regulators had to be relocated / redirected.
Entire building is fully automated and controllable by iPhone & ipads. Finger print recognition instead of keys or access codes. Solar panel system completely offsets our electrical consumption. Lighting is connected to sensors monitoring Lux level and regulates lights (on & off) as required.
All transformers and electrical equipment are all contained within a purpose designed & built distribution board making servicing simple and allowing complete flexibility with upgrading, updating or expanding.
